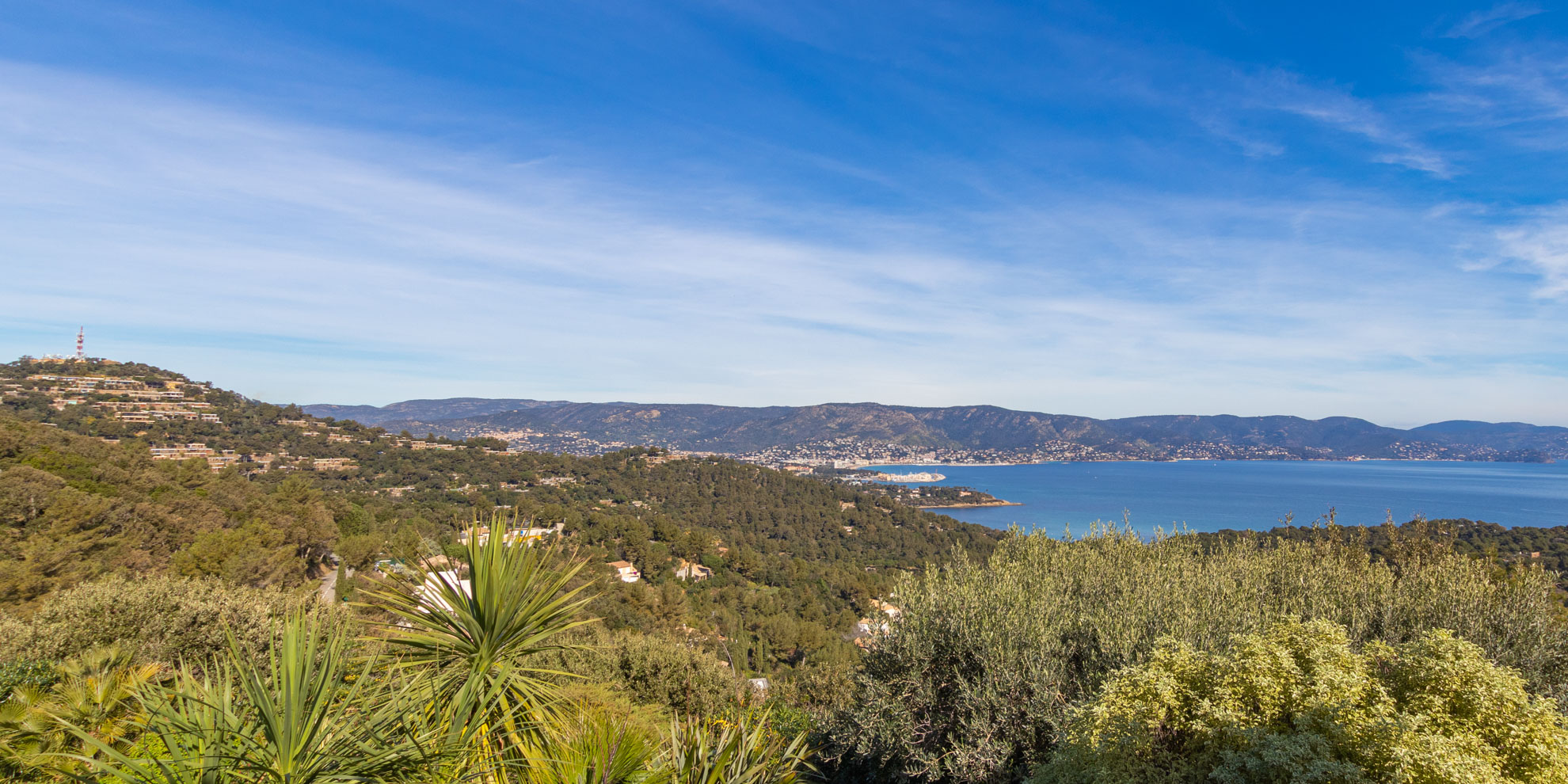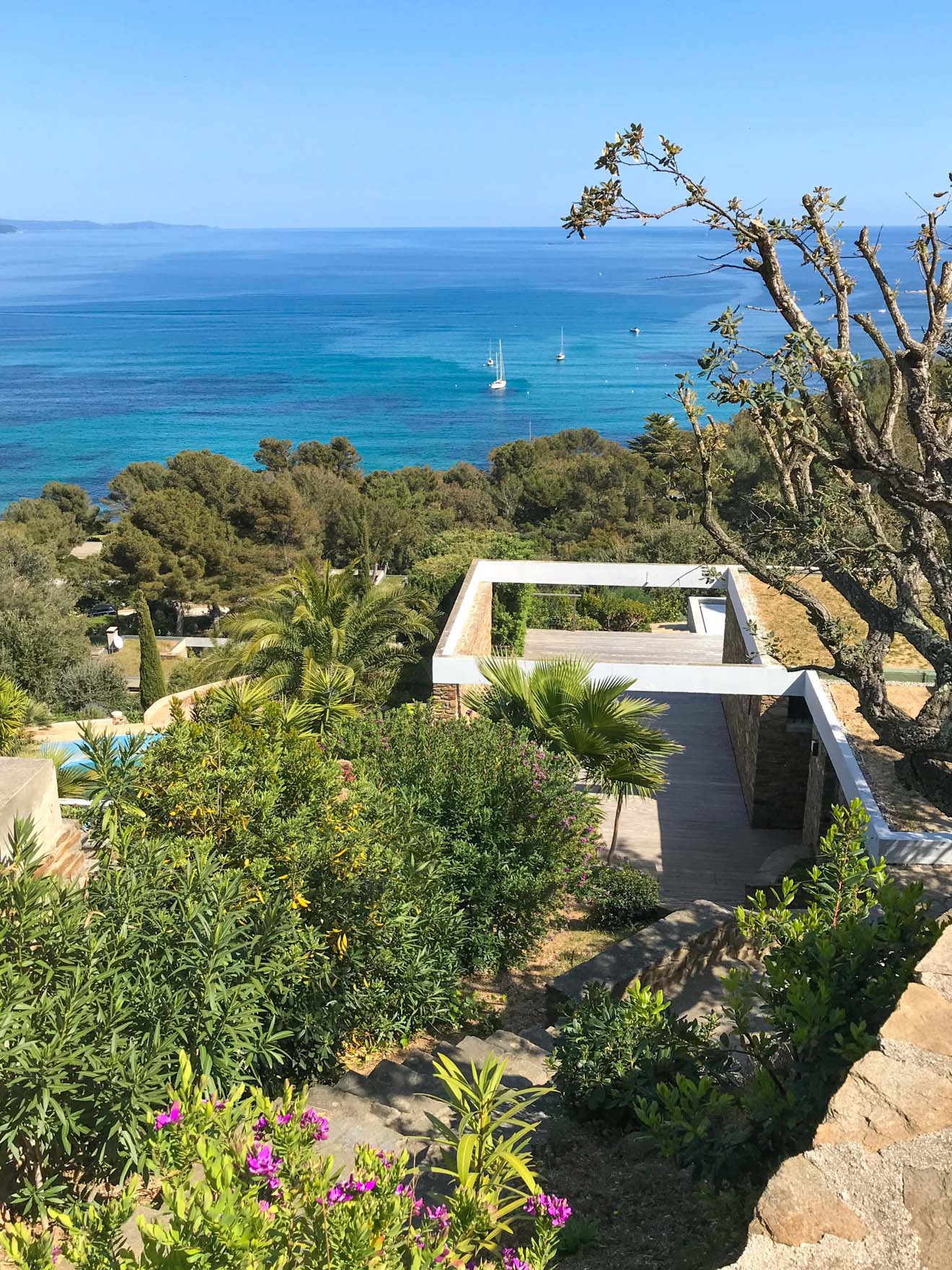Gaou Bénat: the art of architectural obliteration
 On the steep Maures coast, in Bormes-les-Mimosas, lies an unsuspected architectural treasure: Cap Bénat is home to a private estate of 700 villas, almost invisible to the untrained eye. The brainchild of two ingenious and visionary architects, André Lefèvre and Jean Aubert, Gaou Bénat blends into the meandering rock and is harmoniously hidden behind the vegetation of pines and cork oaks. Or when architecture subtly gives way to nature.
On the steep Maures coast, in Bormes-les-Mimosas, lies an unsuspected architectural treasure: Cap Bénat is home to a private estate of 700 villas, almost invisible to the untrained eye. The brainchild of two ingenious and visionary architects, André Lefèvre and Jean Aubert, Gaou Bénat blends into the meandering rock and is harmoniously hidden behind the vegetation of pines and cork oaks. Or when architecture subtly gives way to nature.
Built between 1958 and 1975 according to precise, innovative specifications, the Gaou Bénat estate is the opposite of the massive, anarchic construction of detached houses that was in vogue along much of the Mediterranean coast at the time. A judicious alternative with the aim of reconciling landscape, housing and town and country planning. Covering an area of 160 hectares, Gaou Bénat seeks above all to blend in as well as possible with the site and to blend elegantly with its surroundings.
André Lefèvre and Jean Aubert meticulously designed the strict site plan, ensuring that each building blends harmoniously into the landscape. Although no standard model is imposed, as each house is unique, they all comply with a certain number of rules: green roof terraces, walls of dark Bormes stone and the use of natural materials are all compulsory and contribute to the leitmotiv of blending in. No building may be higher than 4.5 metres above the natural ground, which means that the houses are partially buried.
 The modestly sized homes are designed to preserve the privacy of each resident, while encouraging communion with the surrounding nature. The plots are not enclosed, however, and the walls contribute to the sound and visual insulation of the houses. A variety of configurations can be envisaged, from simple blocks to more complex multi-storey developments served by external staircases. The interiors feature kitchens that open onto the living rooms, with bay windows that open entirely onto the terraces, and small bedrooms that often back onto the slope at the rear.
The modestly sized homes are designed to preserve the privacy of each resident, while encouraging communion with the surrounding nature. The plots are not enclosed, however, and the walls contribute to the sound and visual insulation of the houses. A variety of configurations can be envisaged, from simple blocks to more complex multi-storey developments served by external staircases. The interiors feature kitchens that open onto the living rooms, with bay windows that open entirely onto the terraces, and small bedrooms that often back onto the slope at the rear.
Sea views are favoured, and the orientation of the buildings protects them from prevailing winds and oppressive summer heat. The flat roofs encourage the development of lush native species. The simple construction principles, reflected in the estate regulations applicable to the whole estate, encourage a collective art of living.
The designers sought to reduce the number of roads to a minimum in order to limit the presence of vehicles. Each hamlet is accessible via narrow paths that follow the contours of the land, barely allowing a car to pass through to serve the houses. Vehicles are then parked outside the hamlet. The majority of residents therefore move around the estate on foot, using a network of footpaths, often consisting of steps, stretching right down to the sea. It is these paths, known as 'gaous', that have given the estate its name: Gaou Bénat!






